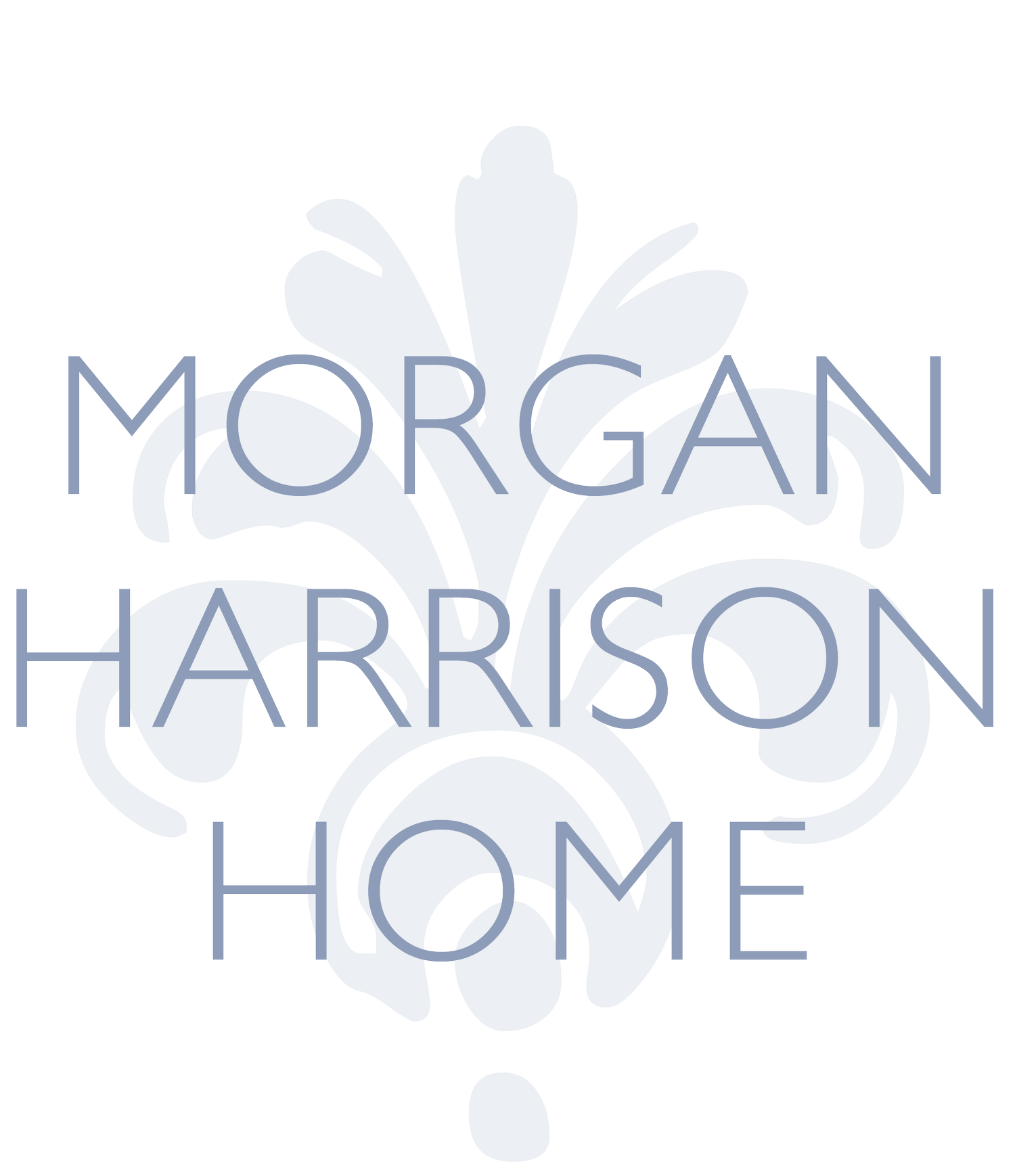Colorful Greenwich Colonial
A pattern play of prints, wallpapers, bold hues, and jewel tones are layered with a blend of traditional shapes and modern sensibilities, creating a family home that is both timeless and current.
The pale pink front door invites you into bold blue and burgundy entry and formal living spaces. Saturated pink with deep maroon and russet creates a warm and inviting family room, while a bold eggplant kitchen with purple, yellow, and pink pops serves as the heart of the home. Amd a soft pink and deep orange concrete patterned tiled mudroom is the icing on the cake.
The carefully curated garden complements the interior’s color palette with whimsical touches with cozy seating areas that extend the living space and provide perfect spots for family gatherings and entertaining.
A celebration of grand millennial design, it is a lively, welcoming, and utterly unique family home.
Location: Greenwich, CT
Scope: Renovation – Interior Finishes & Interior Design
Architect: James Schettino Architects
Builder: John Hummel and Associates
Landscaper: Fair Way Landscaping
Photographer: Jane Beiles
FAMILY ROOM BEFORE
FAMILY ROOM AFTER
FAMILY ROOM BEFORE
FAMILY ROOM AFTER
FAMILY ROOM BEFORE
FAMILY ROOM AFTER
KITCHEN BEFORE
KITCHEN AFTER
BREAKFAST BEFORE
BREAKFAST AFTER
BREAKFAST BEFORE
BREAKFAST AFTER
FOYER BEFORE
FOYER AFTER
FOYER BEFORE
FOYER AFTER
POWDER BEFORE
POWDER AFTER
LIVING ROOM BEFORE
LIVING ROOM AFTER
LIVING ROOM BEFORE
LIVING ROOM AFTER
OFFICE BEFORE
OFFICE AFTER
OUTDOOR BEFORE
OUTDOOR AFTER
OUTDOOR BEFORE
OUTDOOR AFTER





























