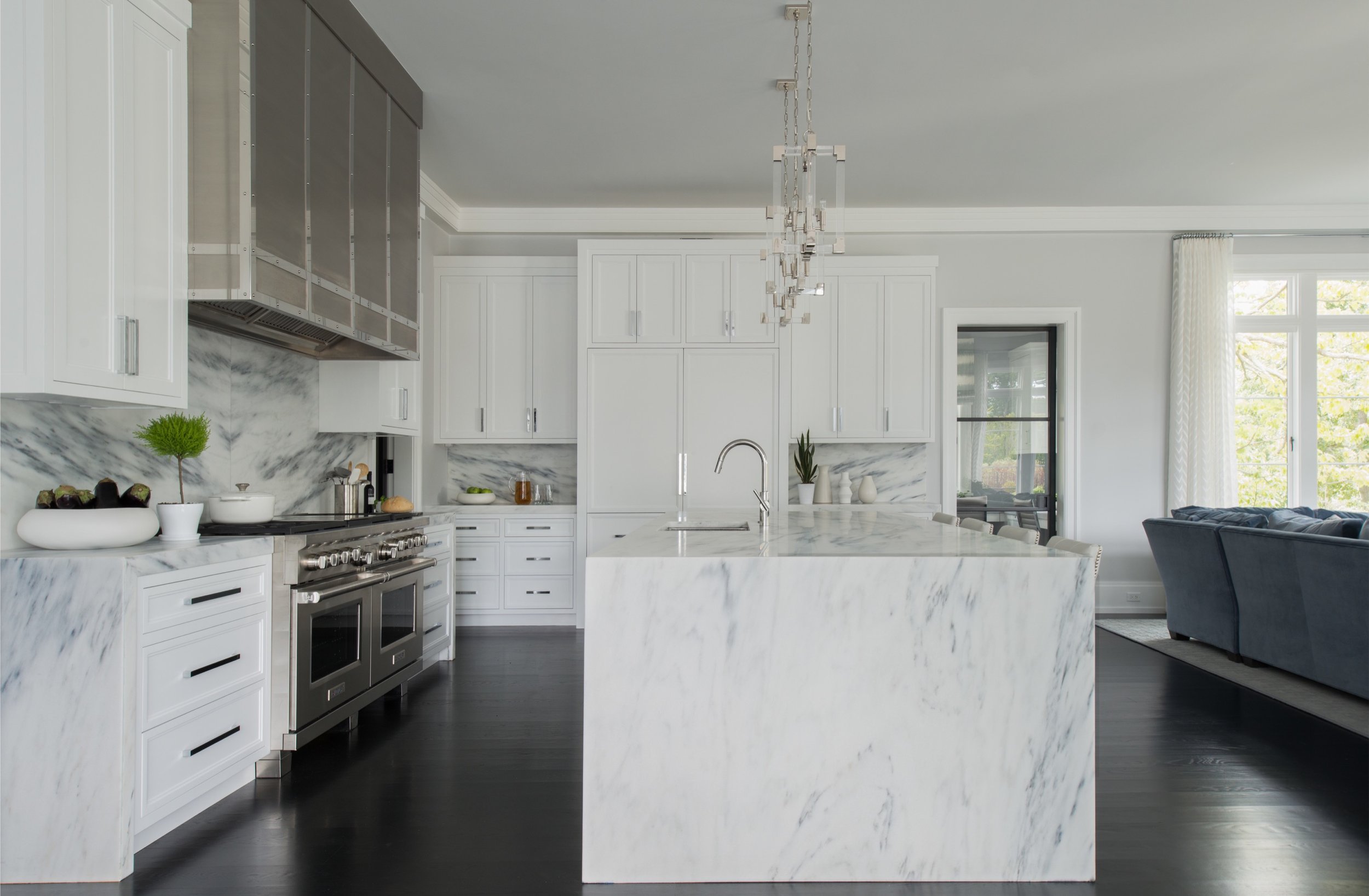
Greenwich Contemporary Clapboard
This center hall colonial boasts wide clapboards, a seamed metal roof, and uniquely opens on the rear through large-scale glass windows and doors. Glass on all three levels connects the home to a series of black steel and glass floored decks overlooking the pool, lawn, and grounds.
The homeowner’s tastes were a contrast of styles with the husband leaning modern and the wife being decidedly more traditional. The goal was to successfully blend both but to also allow modern sensibilities to shine in certain rooms, such as the foyer and two-story library.
Location: Greenwich, Connecticut
Scope: New Construction – Architectural Interiors, Interior Finishes & Interior Design
Architect: James Schettino Architects
Builder: LSC Lee Schettino Construction, LLC
Landscape Architect: Sean Jancski Landscape Architects
Photographer: Jane Beiles































